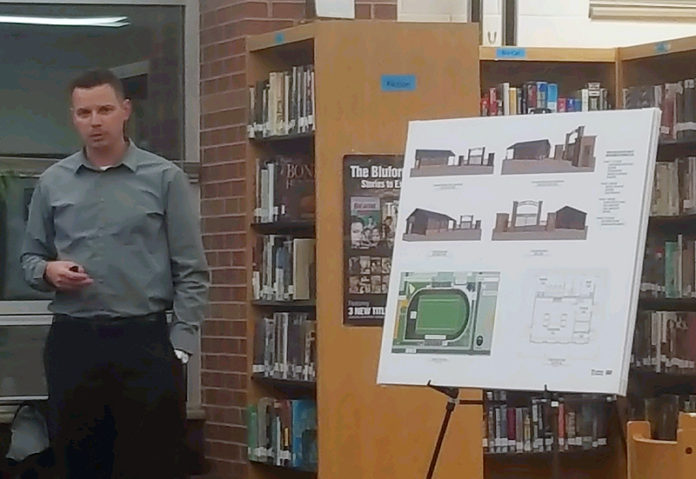
The Perry Community School District Board of Education entered into a $1.1 million contract Monday with Larson Engineering for the first phase of the master plan detailing renovations and improvements to Dewey Field.
Mike Murphy from Larson Engineering attended the evening meeting and briefed the full board (minus Director Kenia Alarcon) about the four phases of the master plan and the cost of each. Superintendent Clark Wicks and several others have been in regular discussion with Murphy in bringing the master plan to its final form.
Phase One will include the construction of a new concessions building on the northeast side of Dewey Field, directly across from the PHS parking lot. The building would include three six-foot-wide windows opening on a large concessions area, a storage room, multi-use room and new, larger restrooms.
The concessions area will be surrounded by a paved courtyard and will be just inside a new stadium entrance. The public will pass under an archway and through a double-gate, with ticket windows on either hand.
“I have always thought the entrance was very important,” Wicks said. “It will show a sense of pride in our facilities and complement the entire project.”

Also part of Phase One is the removal of the current north bleachers and the installation of fully handicap-accessible seating. With the north side to become the new home-team stands, the bleachers will have an initial seating capacity of 1,000.
The cost for Phase One comes to $1.1 million. The Pete VanKirk family has donated $350,000 to the project, contingent upon the district matching the gift, which they now have. That leaves $400,000 to provide, with Wicks and others mentioning that fundraising efforts would shortly begin.
It is expected Phase One would be completed by September 2018.
Phase Two of the master plan includes the installation of an additional 660 bleacher seats on the north side of Dewey Field and construction of a new 9×42-foot press box. The cost of Phase Two is $300,000.
An $850,000 price tag comes with Phase Three, in which Kaufman Track would be rebuilt as an eight-lane track. Also included would be the construction of a new high hump area beyond the west end zone and a new long jump area very near the current location. Four-foot fencing surrounding the track would also be a part of the third phase.
The final section of the master plan, Phase Four, would see Dewey Field itself converted to a synthetic playing surface, similar to the gridirons of several schools against which the Bluejays already compete. Drainage improvements would be included, with the total Phase Four cost coming it at $1.2 million.
The contract approving the master plan and Phase One passed unanimously. If all four phases are completed as detailed by the master plan, the total cost would be $3.45 million.















