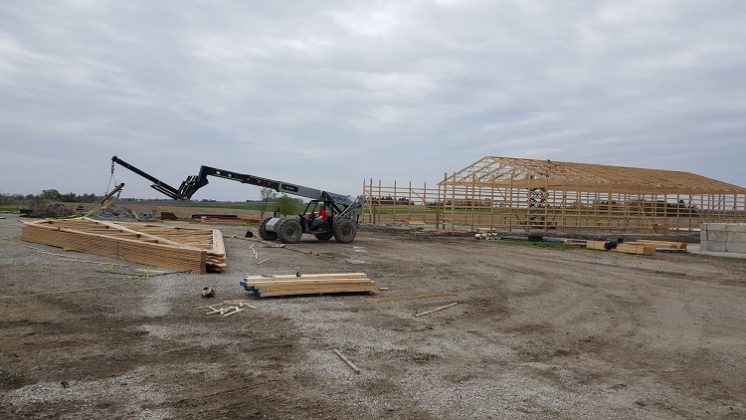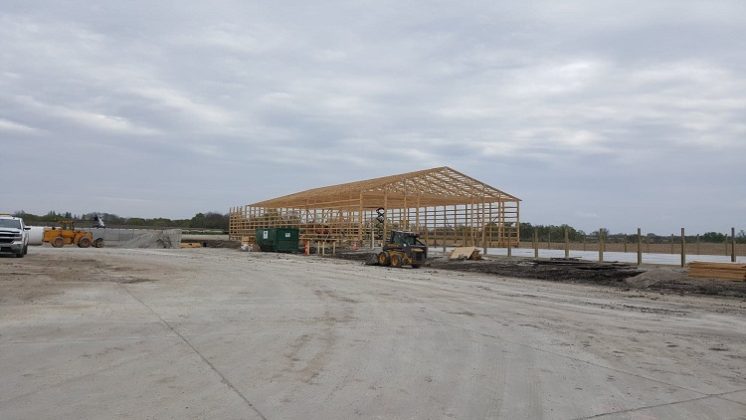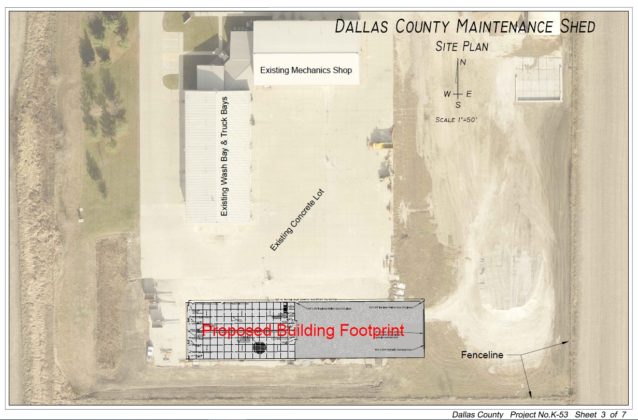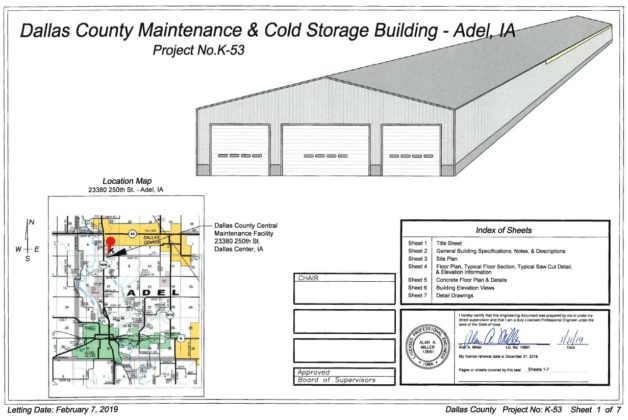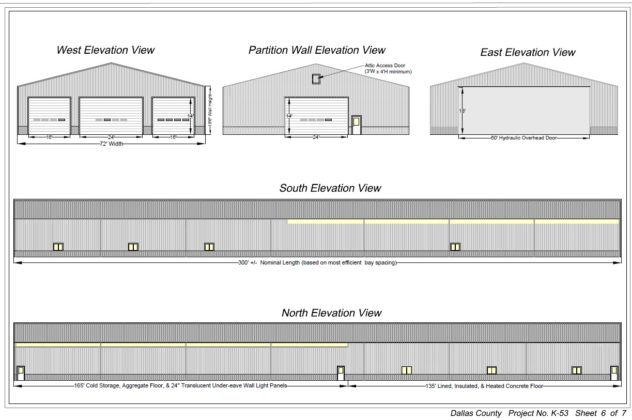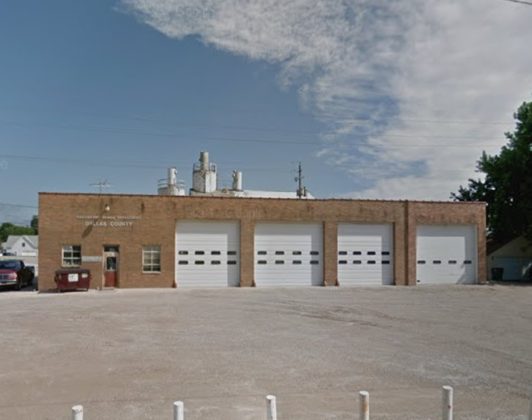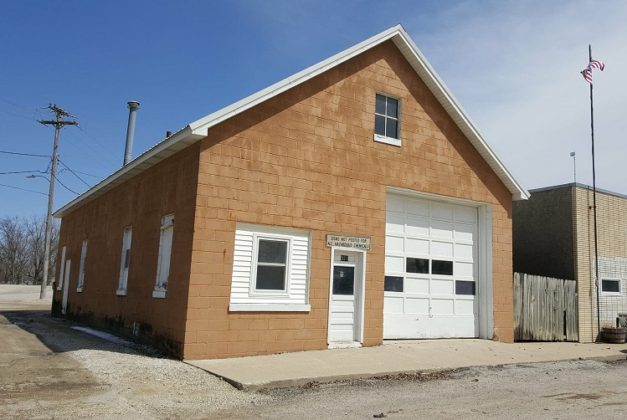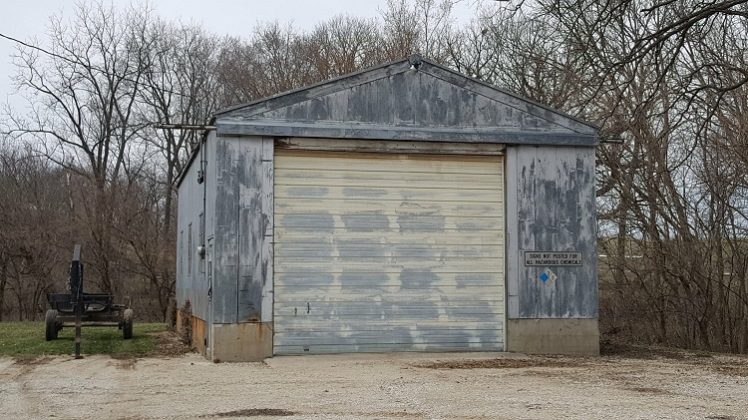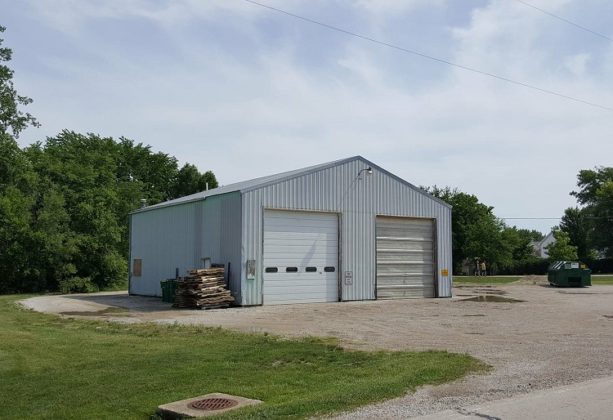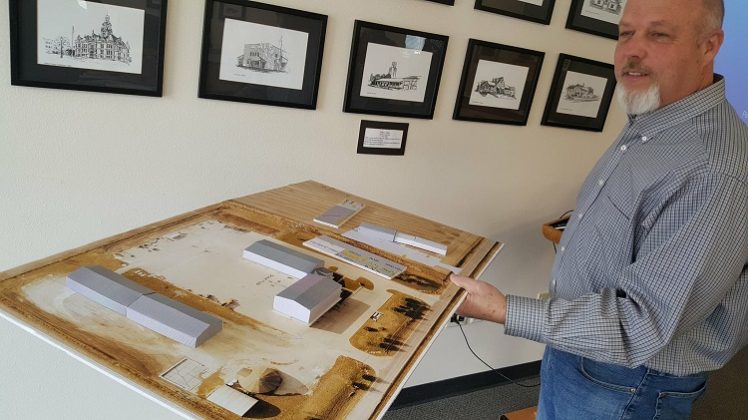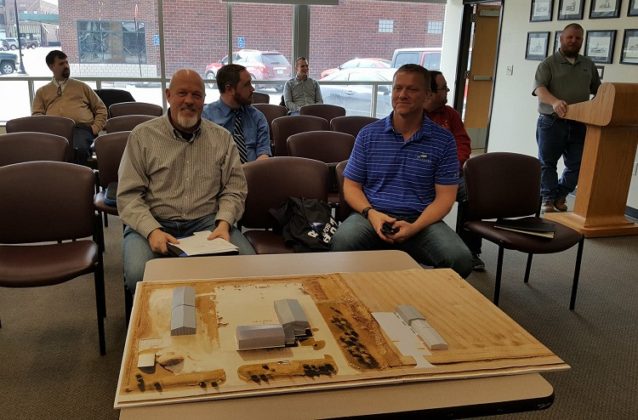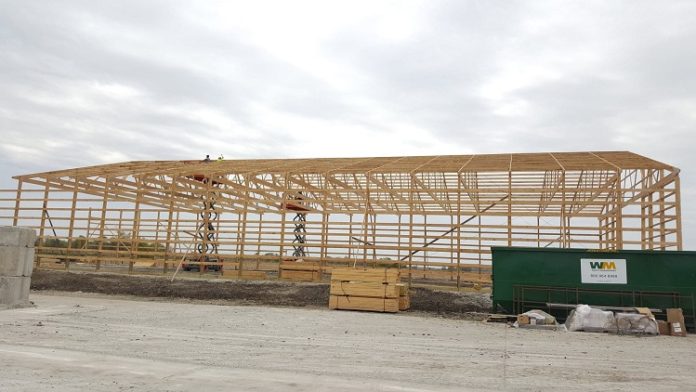
Construction is proceeding on the new Dallas County Secondary Roads Department Central Maintenance Facility Storage Building at 23380 250th St.
The $515,555 facility will permit the department to centralize operations, according to Dallas County Engineer Al Miller. Several smaller storage sheds around the county will be sold as a consequence, he said, including buildings in Adel, Minburn, Van Meter and Waukee.
Assistant Dallas County Engineer Bryan DeJong said some space in the new 300′ x 72′ structure will be heated and insulated with a concrete floor for storing motor graders, trucks and pups. There will be some overheard storage for tires and smaller items and generous room for cold storage, he said.
The Dallas County Board of Supervisors awarded the contract for the project in February to Pro-Line Building Co. of Iowa Inc. of New Sharon. The engineer’s estimate for the job was $585,000. Also bidding were Menz Farms Agri Sales of Perry at $647,852 and the Absolute Group of Slater at $688,565.
An agreement between the county and the city of Dallas Center will permit the building to connect to the Dallas Center sanitary sewer system. A stormwater retention area for the entire site will be developed, Miller said, and an above-ground fuel depot will be moved and a small gas tank added at the new site.
The original plan for the new facility, presented by Miller, DeJong and Assistant Dallas County Engineer Andy Case to the supervisors in April 2018, called for building the storage structure along a north-south axis, but the revised final plan and current construction is on an east-west axis.
The Secondary Roads Department has a second phase planned involving upgrading the Redfield motor grader shed into a three-bay shed of about 3,600 square feet with hoop building storage. A third phase would include a building to house the engineer’s office, garage, lab, storage, sign department and the Integrated Roadside Vegetation Management Department.






