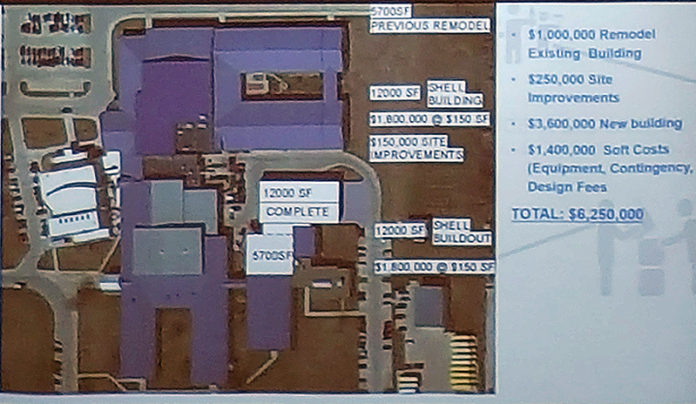
The Perry Community School District Board of Education heard reports of ongoing projects, the need for additional storage space and initial plans for the Industrial Technology Facility at its monthly meeting Monday.
The meeting opened with news of a special recognition granted to the board, as Chris Nelson and Chris Bauer from Shive-Hattery presented Superintendent Lynn Ubben with the Iowa Concrete Paving Association award for Project of the Year for the reconstruction and repaving of the elementary school parking lots.
The board was told IPCA representatives visited Perry to view the project, then observed traffic using the site before and after school. Based upon those recommendations, Perry was given the statewide honor.
PCSD Buildings and Grounds Director Kevin McLaughlin informed the board that a series of projects, including installation of new security devices, was proceeding as planned.
He also noted that, after consultation with the City of Perry, the remodeling of the Dewey Field concession stand could proceed without the need to either remodel or construct new restrooms.
“So long as we stay within the original footprint we are OK,” McLaughlin said he had been told. “This will be quite the savings, because very often as soon as you touch something it all has to be brought up to current code.”
Board President Kyle Baxter stated he was relieved by the restroom update.
“They probably do need to be looked at, but I have to say I never see a line for them, but I always see lines at the concession stand,” he said.
McLaughlin noted the need to move equipment stored in the current building, which led to an additional topic: his desire to see a storage facility built on the grounds of the Perry Athletic Complex.
“We talked about putting a building up when this (PAC) was originally built, but instead we put up a temporary shed,” he said. “We still have equipment we have to store off-site and have equipment stored all over, which is not efficient. Each season we have to move equipment around, and we have irrigation equipment that definitely needs some permanent storage space.”
McLaughlin noted he would like to see a 40 x 60 building built north of the softball diamond near the current access area from 18th Street. He noted the facility would be no-frills, with a rock floor and foam-sprayed insulation, enough to keep tools, machines and vehicles from freezing.
“We are looking at somewhere around $40,000 for the building, then another $10,000 for electrical maybe another $4,000, at most, for additional work,” McLaughlin told ThePerryNews.com. “You could have it completely done for the low-to-mid 50 (thousand) range.”
No action was taken by the board on the request.
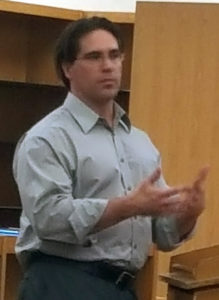
The board also took no action on the presentation made by Shive-Hattery’s Paul Rathjen, who discussed with the directors the initial planning options available for the Industrial Technology Facility, although several members expressed dismay at the costs involved.
Concept One, as presented, would be a conventional building in form and construction with typical arrangements of doors and access points. All automotive classes and lab spaces would be relocated in the new construction, with Building Trades made adjacent to the existing metal and woods equipment. A total of two new classrooms would be created in the 12,000 square foot project.
Concept Two, Rathjen explained, have the same arrangements as the first for the automotive and Building Trades classes, with an emphasis on community access and less conventional construction. This concept would have the potential for “dynamic exterior forms to reflect dynamic interior functions” and each lab space would have separate exterior entrances.
Three new classrooms would be created in the 15,000 sq. ft. project, with a large, flexible work space around which all lab and shop spaces would be adjacent and share. The flex space could be used to display class work and for public access so the community would see what programs were available to students.
The board was told a new shell building of 12,000 sq. ft. would cost $1.8 million ($150 sq. ft.) with $250,000 needed for improvements. This would include full site improvements and a minor build-out of interior walls, a basic level of mechanical and electrical equipment and services and no automotive equipment of dust collection services.
A full build-out of 12,000 sq. ft. would add the remaining mechanical equipment and a central dust collection system would be installed along with any remaining equipment, audio and visual equipment and furniture. The cost would be $1.8 million ($150 sq. ft.) with $150,000 in improvements.
The board sat silently as Rathjen continued, explaining the “remodel” plan of 5,700 sq. ft would cost $175 per square foot for a total of $997,500. Included would be a minor reconfiguration of interior spaces and separate lab areas. Cooling would be added, with exhaust, ventilation and dust systems improved while lighting and power access would be improved. MEP systems would be designed and infrastructure built with future expansion in mind.
Taken collectively and doing everything would cost $6.25 million. Remodeling the existing building would cost $1 million, with a new building adding $3.6 million to the tab while $250,000 would be needed for site improvements. An addition $1.4 million would be required for “soft costs” such as equipment, contingency and design fees.
Baxter immediately questioned Rathjen on the total figure, especially the $3.6 million for a new building of 15,000 sq. ft.
“Where do you get 3.6 (million) from?” he asked with some incredulity. “I just built a building about the same size for $200,000.”
Rathjen said the numbers presented were initial estimates, that nothing had been permanently finalized and that the total figure represented a “full wish list” for the project.
Many directors reacted in some disbelief at the numbers, which Baxter again called into question.
“I think there needs to be some rethinking here,” he said. “I am not sure this is what we expected.”
If you appreciate this kind of in-depth, comprehensive coverage of community news and issues that you will only find here, then please become a donor and help support ThePerryNews.com’s work with a recurring donation of $5 per month.









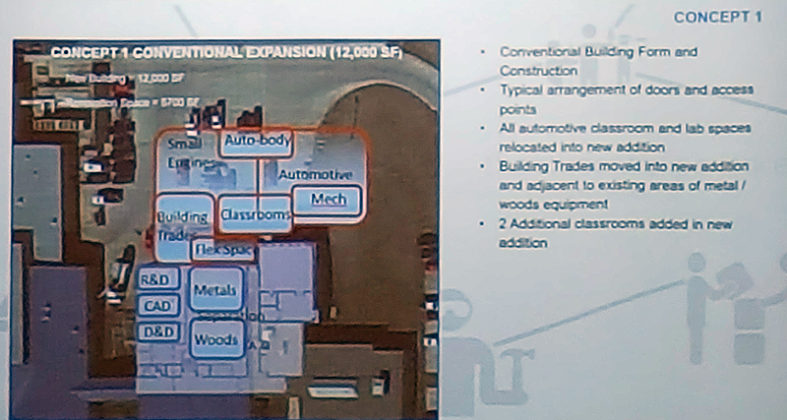
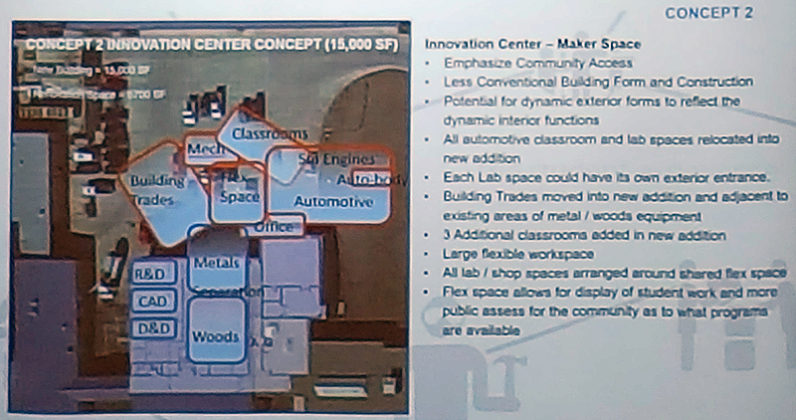
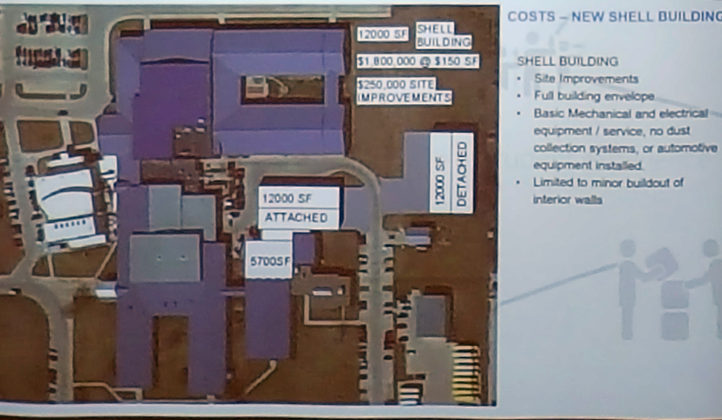
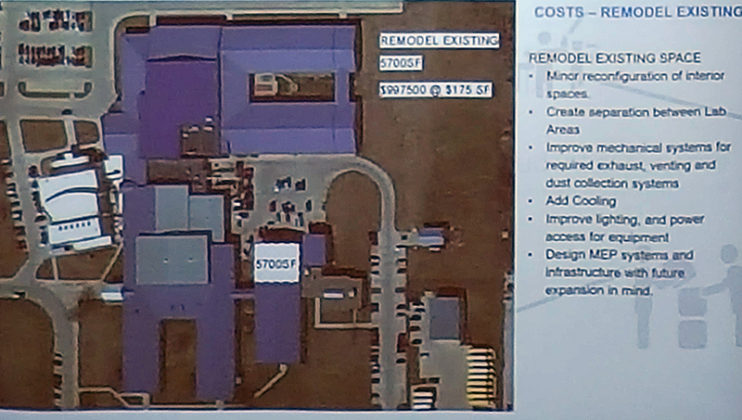
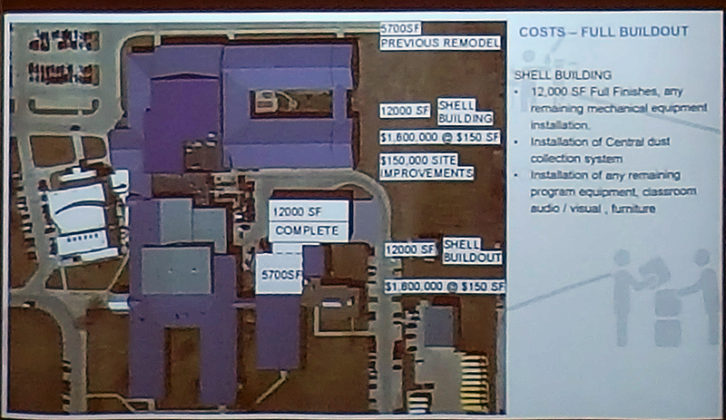
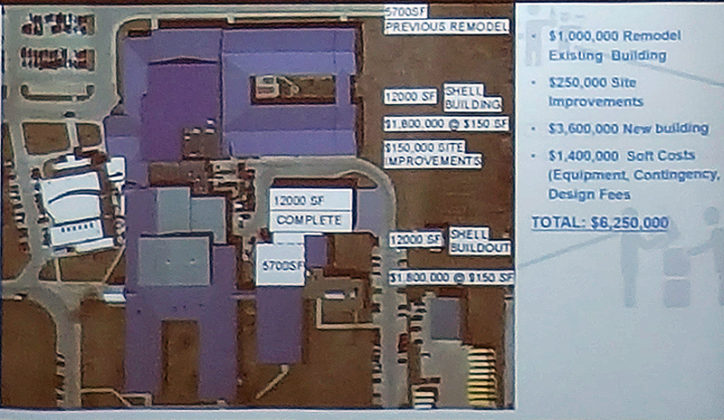








How about a gate by the softball fields? The distance between the current gate and the softball field is unreasonable for the elderly population and ones with any sort of physical disability or illness that prevents them from going the current distance. I just assisted an elder who was approximately in his 80s during a recent softball game. He barely made it! And where was the golf cart to assist him? It was being “played with” by students. I also love how the girls restrooms are on the baseball side and the boys restrooms are on the softball side. Sorry, girls, you will have to hurry faster in the bottom of the inning if you need to use the restroom. The restrooms are also too far from the softball field for the same populations that I mentioned before. Great complex, just not thought out well. It seriously needs to be looked into.